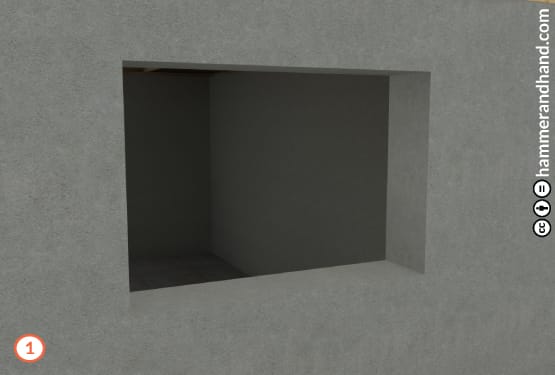
- Rough Opening.

- Apply Joint & Seam Filler to the opening where the buck will be installed.
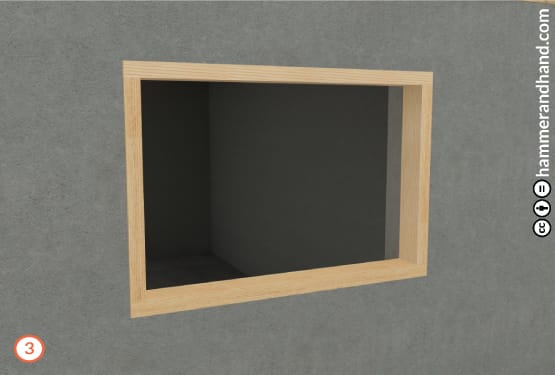
- Screw window buck into masonry opening.
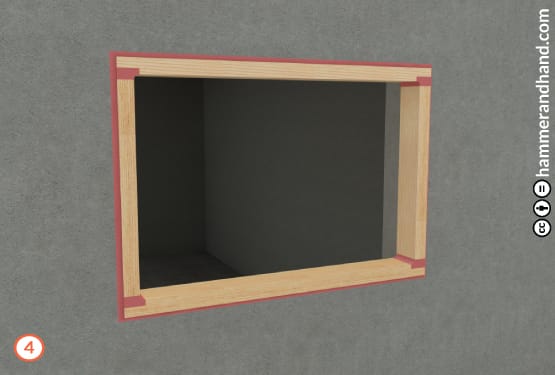
- Use Joint & Seam Filler to seal around the installed window buck.
- Also apply to corners and seams where the pieces of the buck come together.
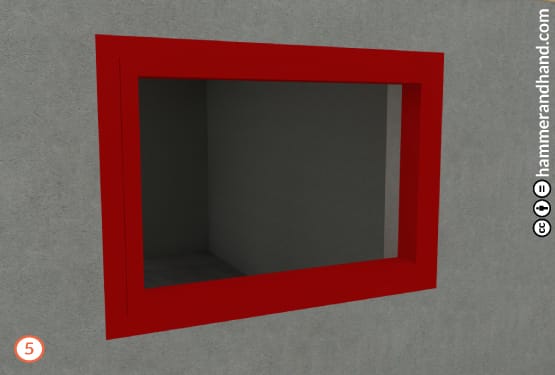
- FastFlash the buck from the inside edge of the sill to the building face.
- Extend FastFlash out from opening as wide as the trim to be installed.
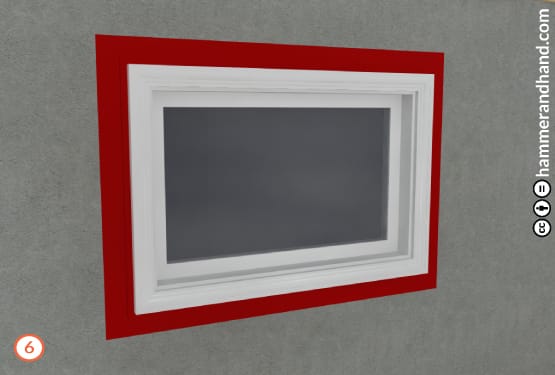
- Install Window in FastFlashed RO.
Interior View:
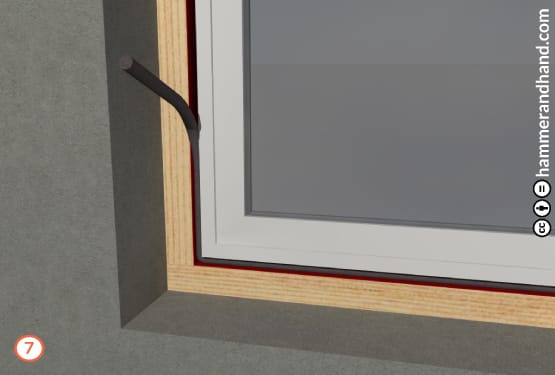
- Insert properly sized backer rod, taking care not to puncture or damage it.
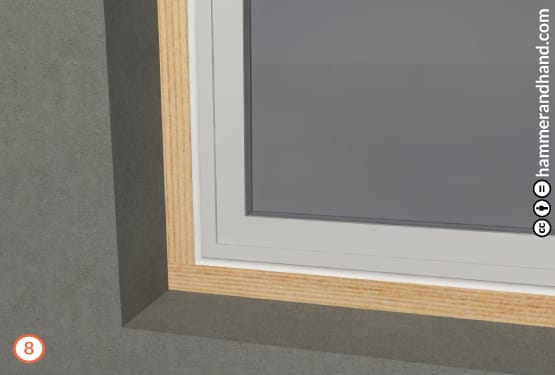
- AirDam over the backer rod and tool the joint.

