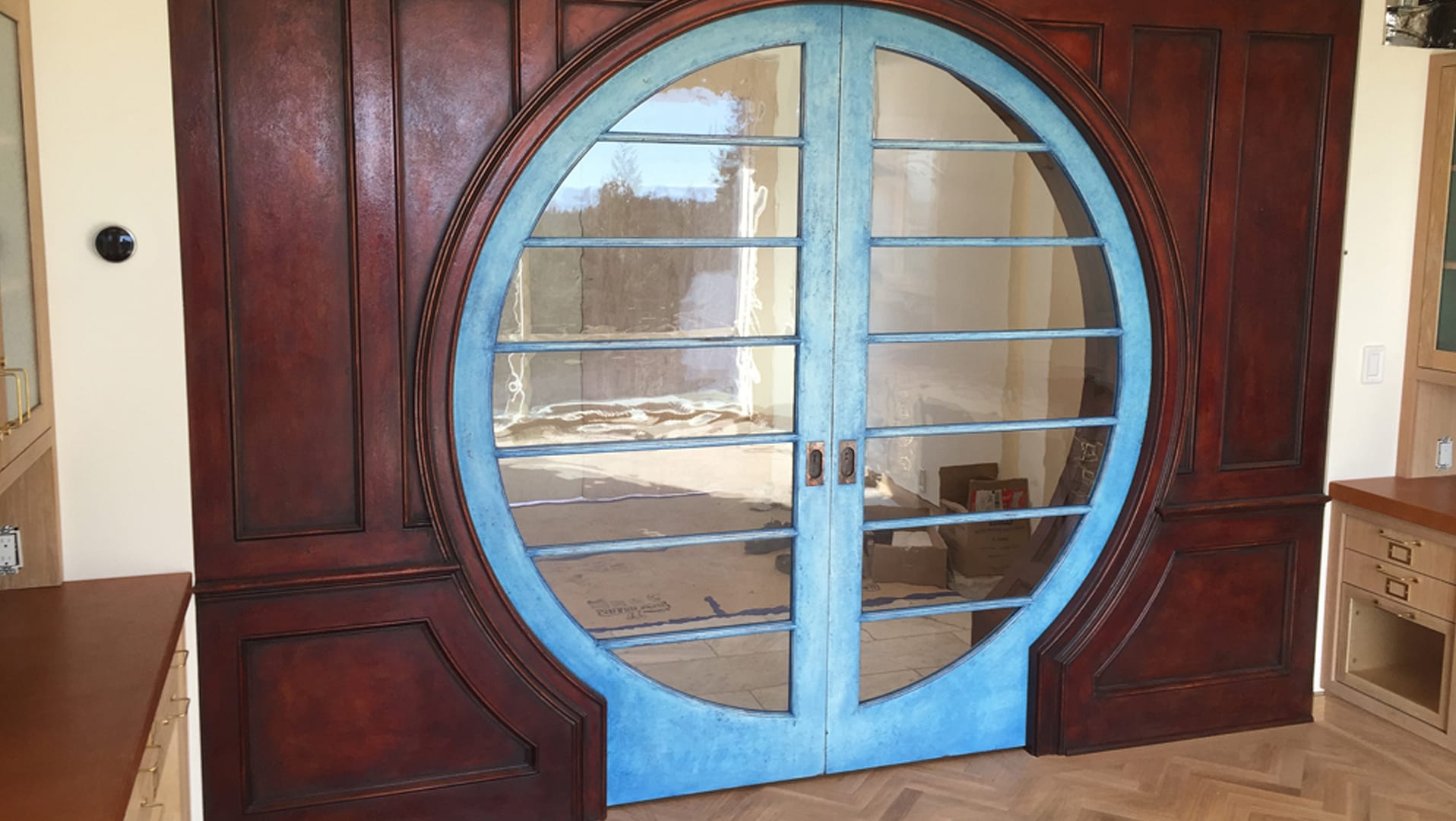
Our Portland-based wood shop brings an experienced hand to crafting custom windows and doors. We’ve become the go-to provider of fine millwork for a growing cadre of contractors, designers, and homeowners across the United States and Canada.
With custom knives we can match everything from the intricate cope-and-stick detailing to elegant and simple modern profiles. And as building science experts, we offer high performance windows and doors, incorporating vacuum-insulated panels and triple-panel glazing for high thermal resistance and lower energy consumption.




We are a custom fabrication shop, and we specialize in creating bespoke, historically accurate, and high-performance windows and doors by hand. Our prices factor in our unique, personal touch and techniques.
Please note that these estimates are not inclusive of state sales tax, casing, shipping/delivery fees, installation, the cost of specific wood species, and components such as handset hardware.
For a custom single casement window, we estimate a starting cost of $3.5k–$5k.
For a custom double hung window, we estimate a starting cost of $4.5k–$6k.
For a wooden exterior door, we estimate a starting cost around $7k.
An interior door has a starting cost of $2k–$3k per panel.
Screen doors typically have a starting cost of $2k–$4k.
For a custom Passive House door, we typically see a starting cost around $13k–$25k.

The H&H team recently completed the build and install of three custom 36″ x 30″ double-paned casement windows as part of a whole home remodel project in Portland’s Irvington neighborhood.

Like many of our custom doors, the design for this circular pocket door came from photograph inspiration. “I drew up my interpretation of the door based on the image, adding