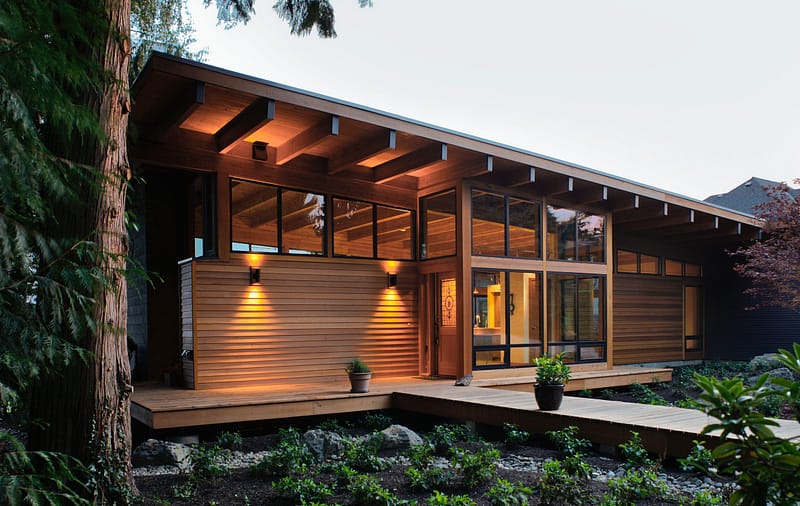Design-build is a model of project development that brings designer and builder together in ongoing collaboration. Portland remodeling contractor Hammer and Hand advocates a process that invites the client back into the design-build process.
Oct 21, 2010 – Portland, OR — Design-build remodels, or new design-build homes, can be the most successful and cost effective construction projects, because they benefit from close ongoing collaboration between architect and contractor. Unfortunately, conventional design-build often devolves to a model in which contractors handle all design work in-house, leading to lopsided relationships that serve clients poorly. Hammer and Hand offers a design-build process that bucks this trend, by basing project development on a stable, three-legged stool: the designer-builder-client structure of strong, independent “advocacies”.
“The contractor that handles all design functions in-house actually represents a weaker version of design-build,” says Daniel Thomas, CEO of Hammer and Hand. “Design-build should bring designer, builder and client together in collaboration, but it’s a collaboration of equals. A good design-build process facilitates meaningful and empowered input by all three members of the project development team.”
Successful design-build processes ( https://hammerandhand.com/about/designer-builder-client/ ) set the conditions for effective advocacies from all three partners in project development:
- The designer, who advocates for the way a project’s spaces work and interact with one another, its volumetrics, and its aesthetics.
- The builder, who advocates for safety, efficiency, cost containment, and longevity of the building envelope.
- The client, who advocates for their own needs, now and in the future, their financial realities, and for all the ways they want the building to serve them.
Effective project development brings all three of these advocacies around one table to work together, advocate for what is important, explore and negotiate joint solutions, and ultimately craft a plan that is greater than the sum of its parts.
“We’re not talking about the first and easy solution here,” says Thomas. “It’s the hard-fought one that finally emerges, stronger in every way for the creative and dynamic process that the three advocacies have fostered and undergone. True collaboration.”
The problem with conventional design-build processes that tuck the design function behind the builder’s walls is that they short-circuit the three-way conversation. The weighing of designer and builder concerns still happens, but behind closed doors, hidden from the client. In essence, this brand of design-build contractor absorbs the design advocacy, digests it, and then communicates a simplified version for the client that embodies that firm’s self-interest.
For smaller, simpler projects, that can be okay. But with more complex projects like full kitchen ( https://hammerandhand.com/residential/remodeling/kitchens/ ) and bathroom remodels, additions, basement renovations and whole house remodels ( https://hammerandhand.com/residential/remodeling/ ), the client deserves strong, independent voices to fully represent the designer and builder advocacies.
That is why Hammer and Hand has developed close, ongoing relationships with a cadre of independent designers, each of whom offers unique skills and expertise to match the needs of each client. Because the firm does not hire designers or architects as in-house employees, it is able to draw on a diverse range of talent to match specific client needs with the appropriate designer’s schedule, budget, design sense, and personality.
Is Hammer and Hand design-build? Absolutely. The firm guides clients through the entire project development process, from dreaming to construction completion. But the firm is committed to doing so on a stable, three-legged collaborative structure, because clients deserve nothing less. For more information on Hammer and Hand’s design-build capabilities, visit https://hammerandhand.com/about/designer-builder-client/



