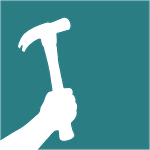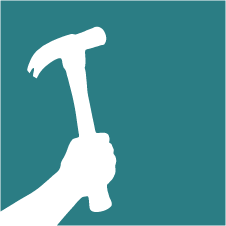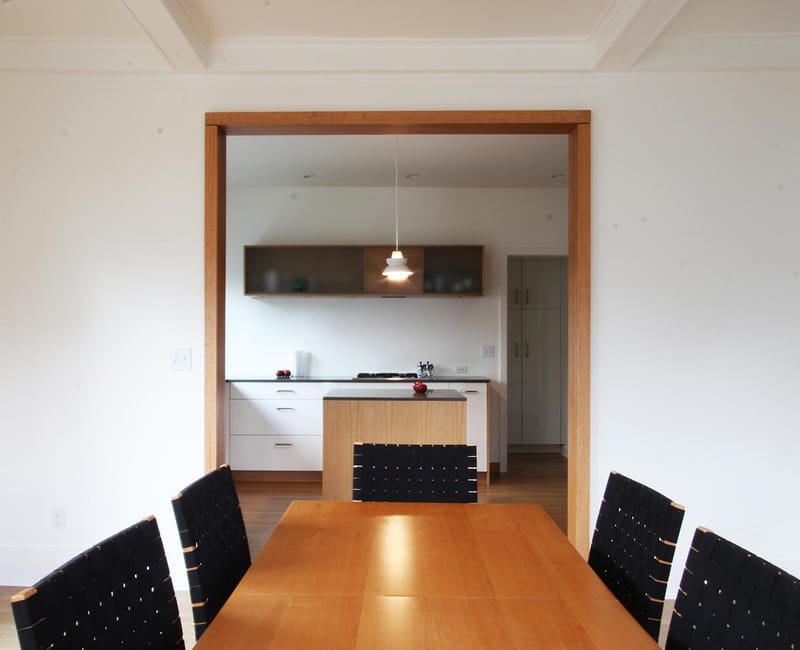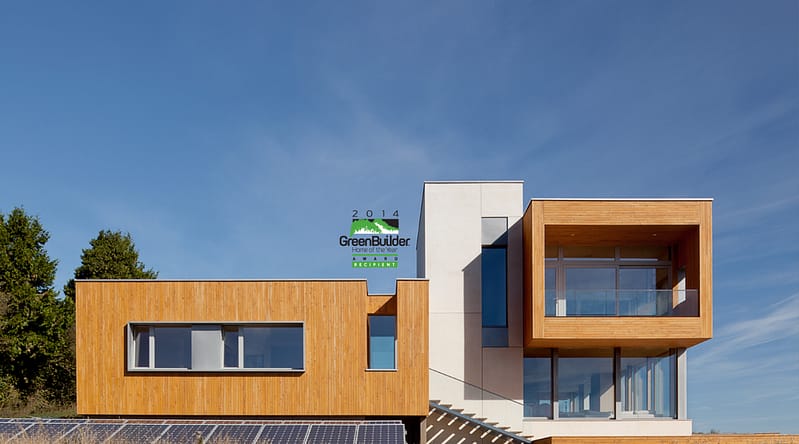NW Renovation magazine features article: “ADUs – Can Granny Flats Save the World?”
Our article describes the homeowner and community benefits of ADUs, alongside a Q&A with realtor David Todd. The December/January 2010-11 issue of NW Renovation magazine



