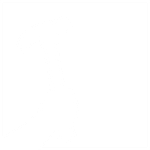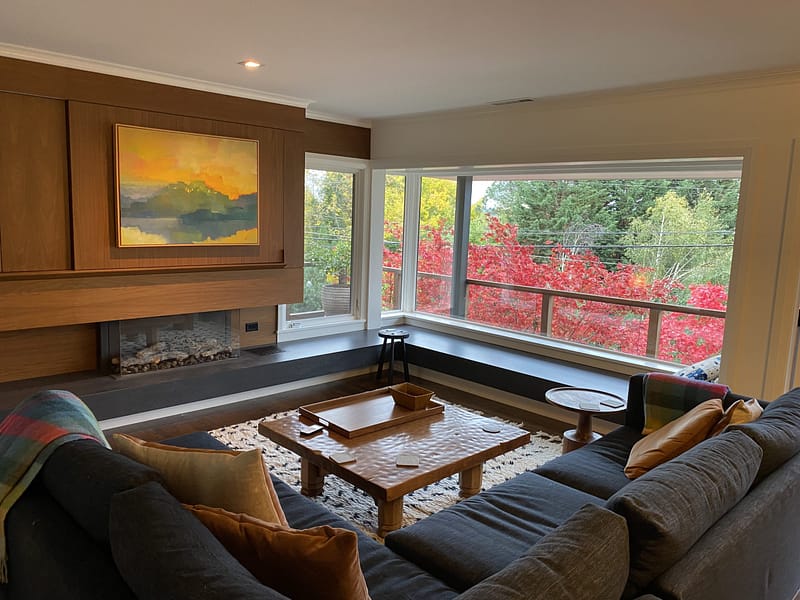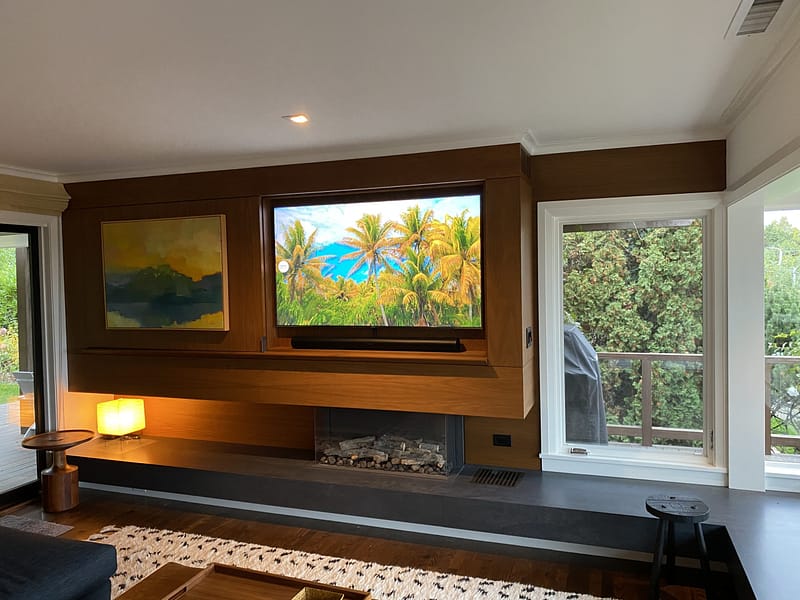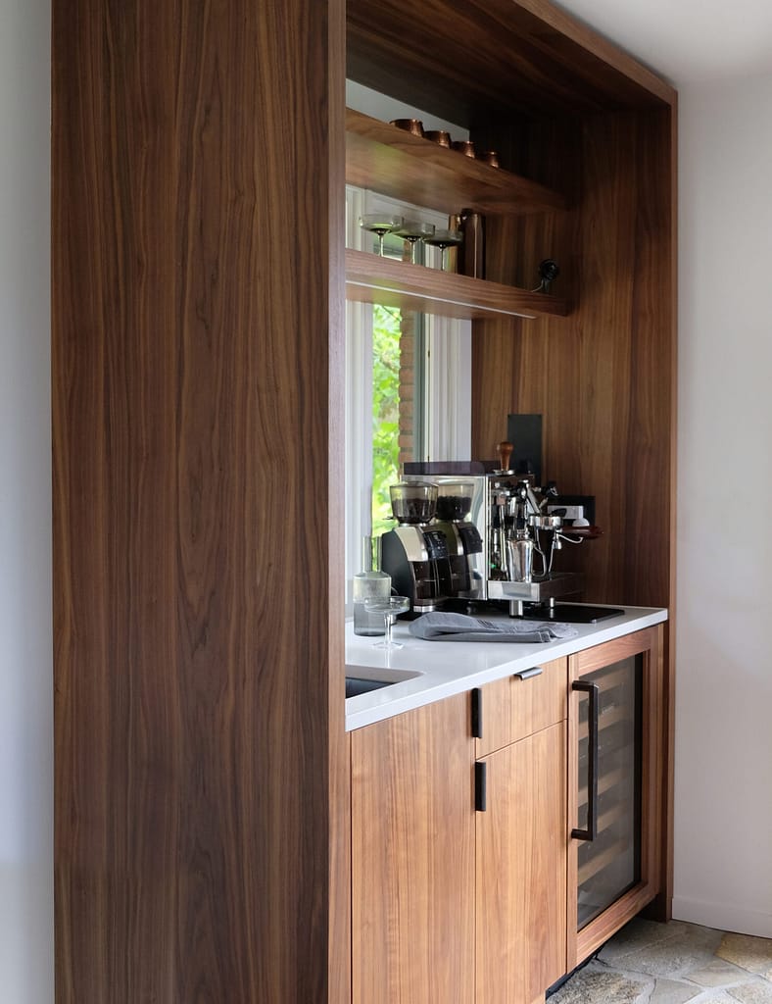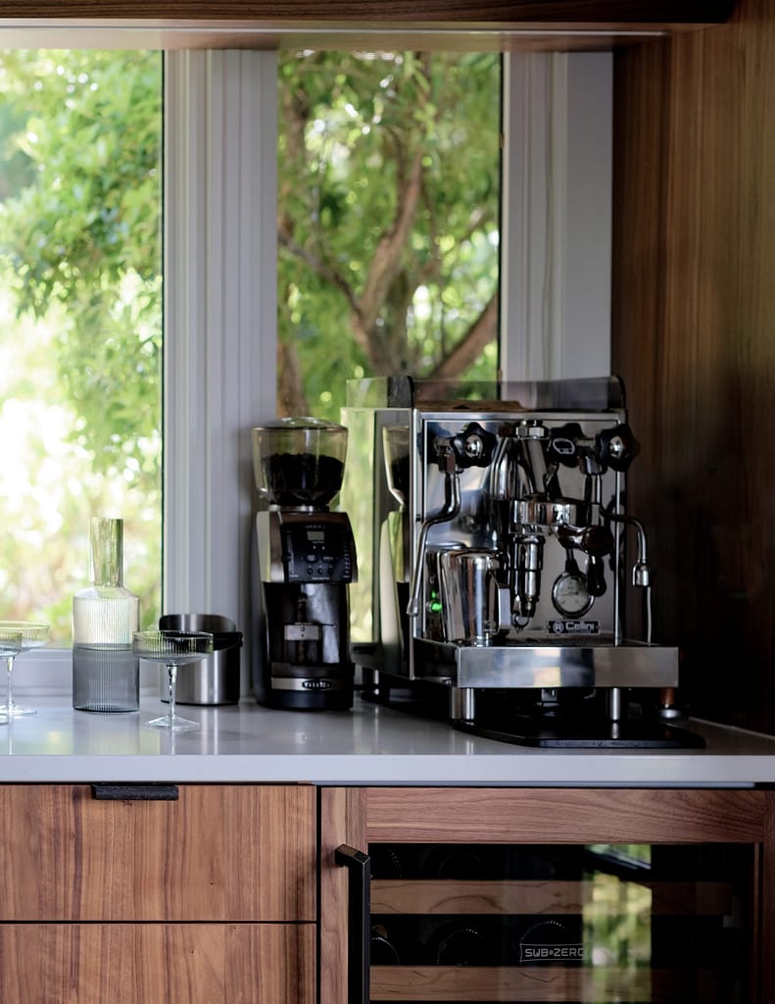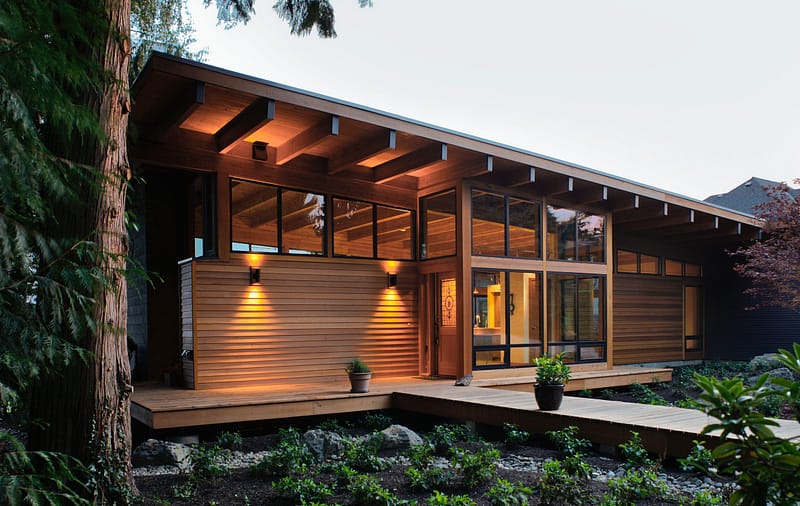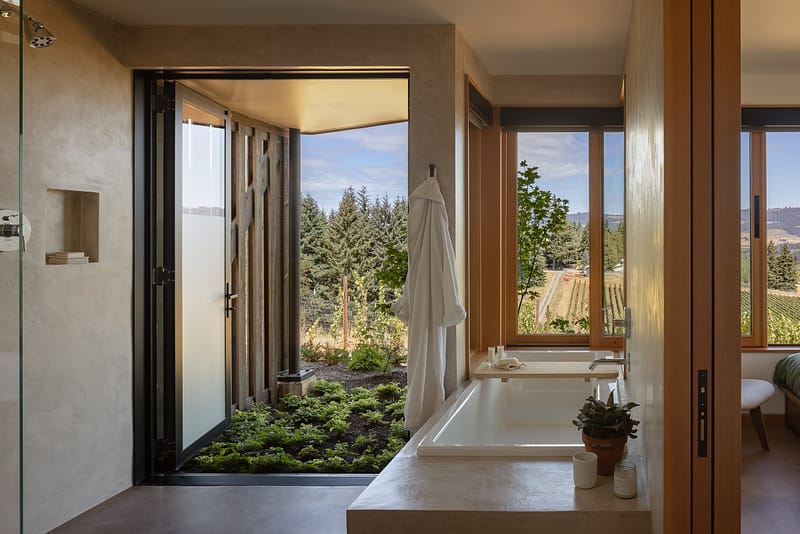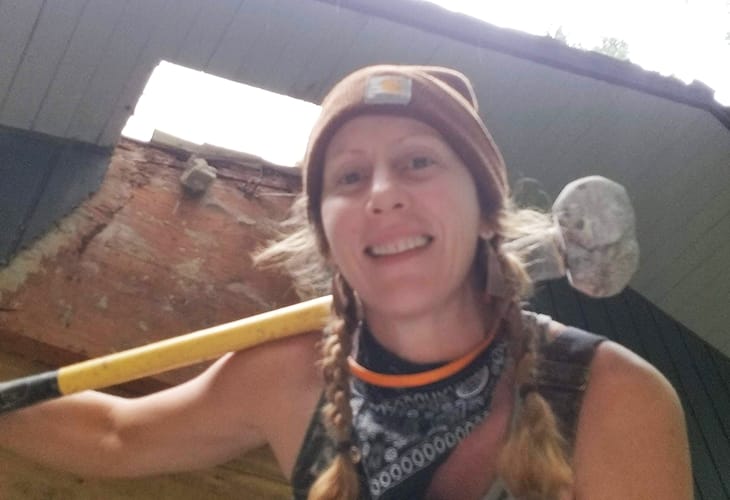Are you the type of person who loves hosting fine dinner parties and cocktail hours? At Hammer & Hand, we can appreciate the need for a smartly designed space to elevate hosting potential to the next level. Here are five such projects that our expert craftspeople have built for dinner party aficionados in Portland and Seattle:
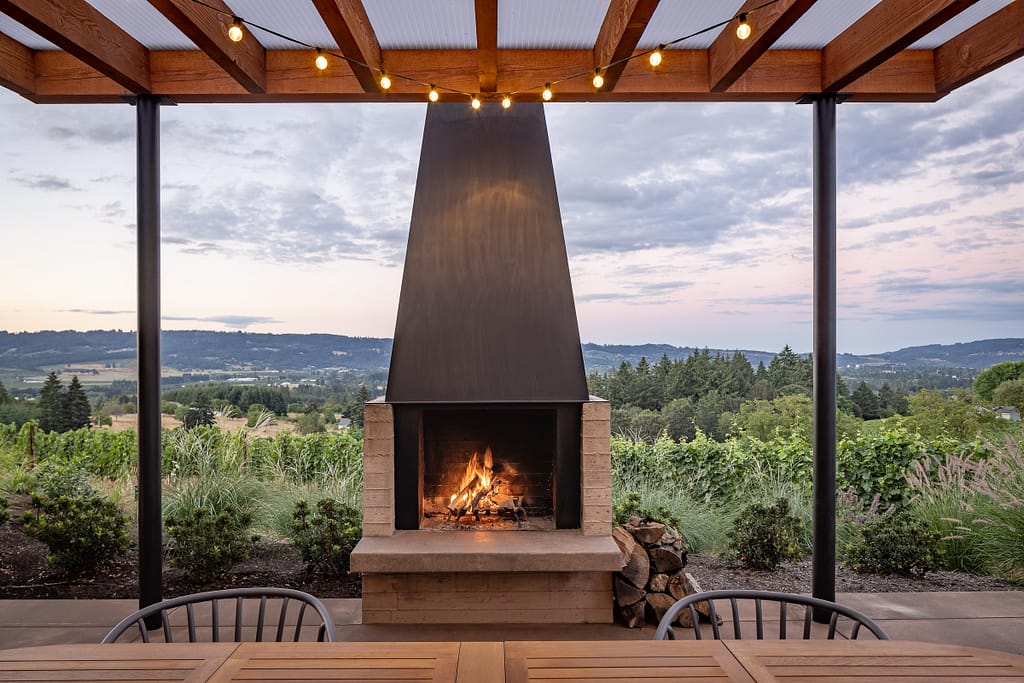
BIG FIR VINEYARD | Outdoor Space w/ Fireplace
Designed by Prentiss Balance Wickline | Photos by Andrew Pogue
When attending a dinner party on a vineyard such as this, one of the many perks is the phenomenal views and quiet, refreshing atmosphere. Especially in the warmer months, gathering indoors would be such a shame when vistas of the surrounding countryside would be obscured by walls. This covered outdoor area at Big Fir Vineyard takes advantage of this home’s spectacular location. The inclusion of a fireplace not only adds to the rustic ambiance but also lengthens the practical use of the space even into the cooler months.
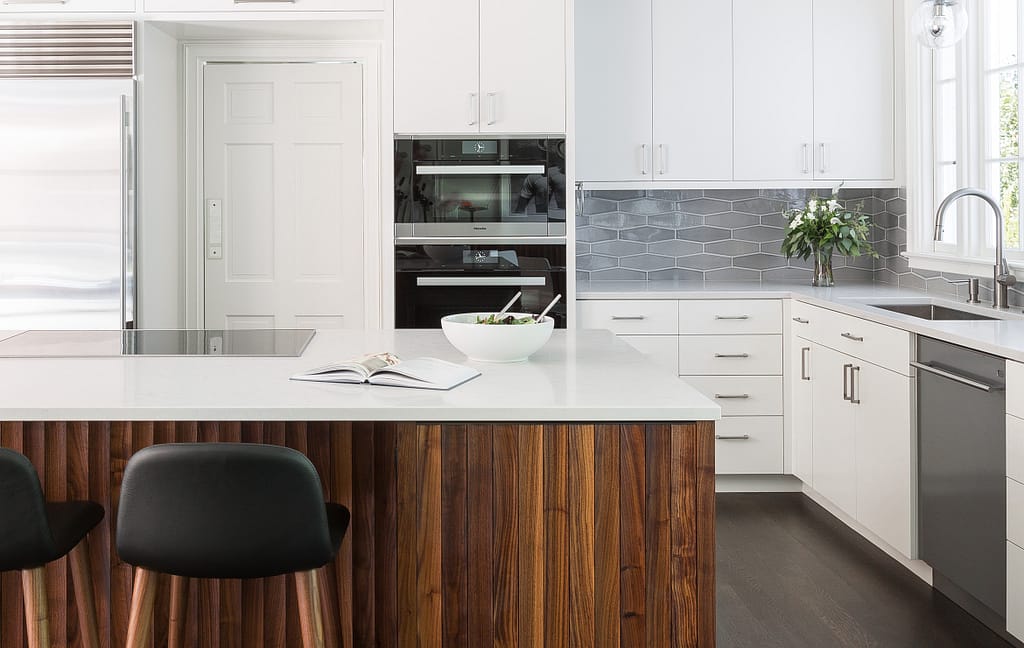
HEMENWAY HOUSE REMODEL | Kitchen Island w/ Stovetop
Designed by Gusto Design Studio | Photos by Haris Kenjar
If you like to cook for your guests, a common conundrum is how to do so without turning your back on everyone in the room. The homeowners of this home now have a solution that allows them prep and cook while at the same time engaging with their guests! A kitchen island with both bar-top seating and a flat-top range allows the chef and dinner guests to face one another, making it possible to host a dinner without having to sacrifice conversation or a home-cooked meal.
MODERN LIVING ROOM REMODEL | Concealed Entertainment Center
Designed by David Moulton
The age-old question: To TV or not TV? We all love to be able to kick back and watch some Netflix now and then, but there are few appliances in our homes that take up as much real estate as a television. When on, a TV subconsciously draws the eyes and attention of anyone in the room, and when off, they stick out like a big, useless sore spot on the wall. Architect David Moulton had a very elegant solution. Through some very clever engineering, the Hammer & Hand team was able to implement his design so that the finished room conceals the homeowner’s TV behind a sliding wooden panel. With guests in attendance, the closed panel shows a beautiful landscape painting above the newly installed fireplace. However, once guests are gone, the homeowners can slide open the panel and wind down to their favorite episodes of Downton Abbey.
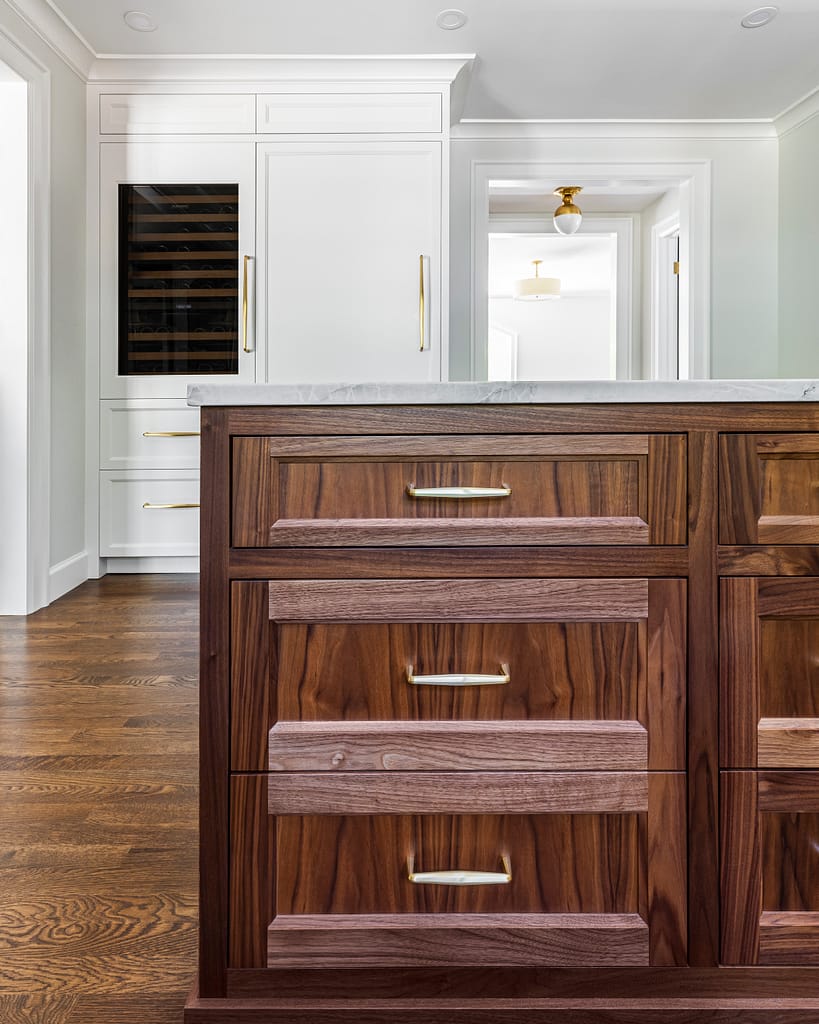
HISTORIC PORTLAND REMODEL | Built-in Wine Refrigerator
Nothing says class like an elegant wine refrigerator built right into your kitchen. Mere steps from the dining room and an arm’s reach from the kitchen island, this small unit is designed specifically for the storage and temperature control of fine wines. No more overly chilled whites or overheated reds; the inclusion of this sleek appliance makes sure the homeowners always have the perfect bottle ready for any occasion!
Designed by Maria Cohen and Benjamin Silver | Photos by Christopher Dibble
THOUGHTFUL FAMILY KITCHEN | Coffee & Cocktail Cabinet
Designed and photographed by Mutuus Studio
Why stop with a wine cabinet if you have room for a full beverage cabinet? This kitchen in Seattle was remodeled by the Hammer & Hand carpenters to include a designated space for storing wine, mixing drinks, and brewing espresso. A wine refrigerator keeps bottle at ideal temperatures, with enough space for a state of the art espresso machine, air-tight coffee bean grinder, plenty of storage for glassware and spirits, and a built-in sink to make clean up a breeze! A designated mixology station is a must at any party, so these homeowners are always prepared to host!
Are you ready to begin a project? At Hammer & Hand, we are traditional builders. As such, we do not have architects or designers in house. Rather, we work with some of the best architects and designers in the Portland and Seattle areas, executing their bespoke and exacting designs with precision and care. Click here to Start a Project today!
