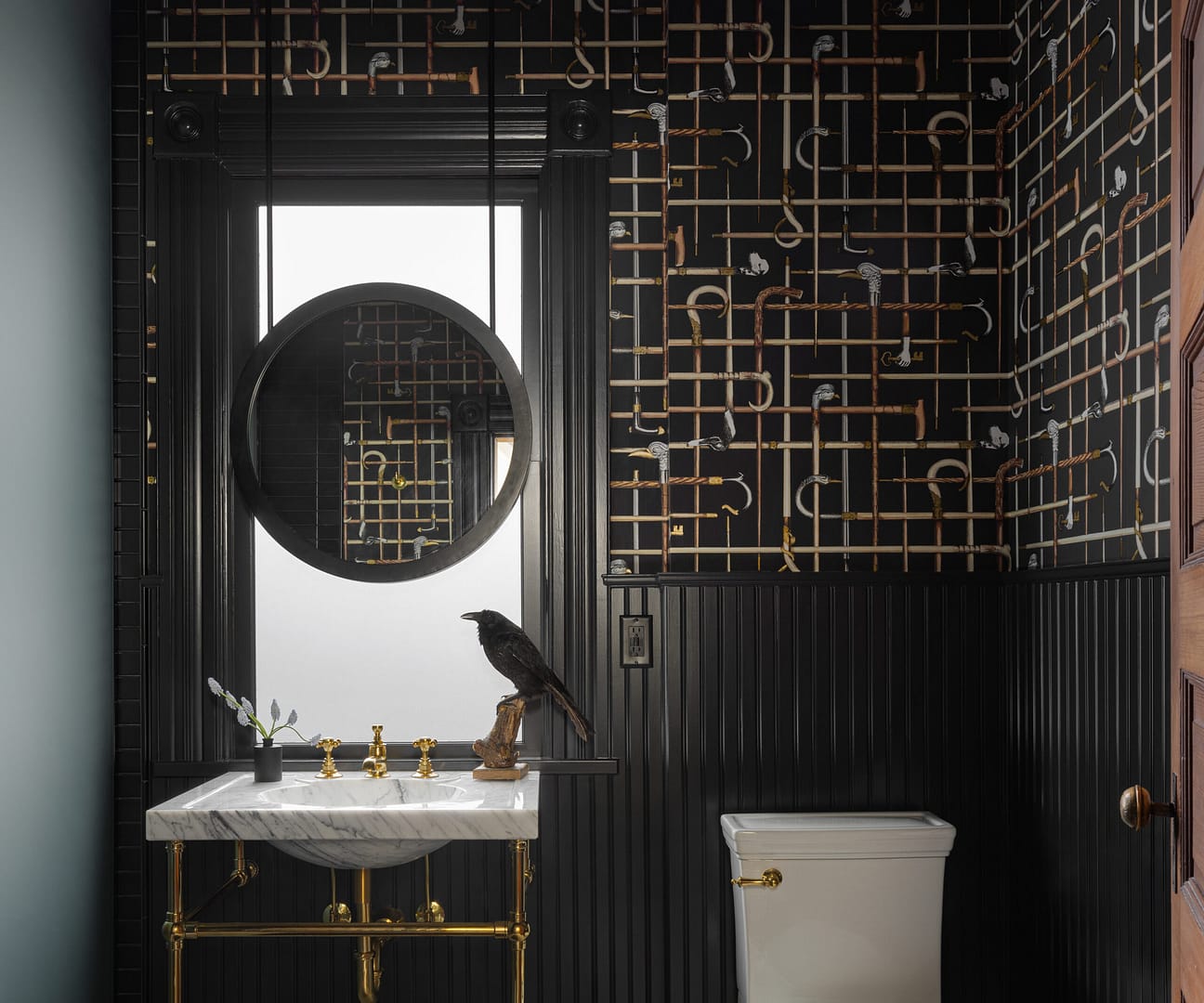
Forest Park House
SCOPE: Full Interior and Exterior Remodel Our client, a family looking to consolidate their residences and retire in Portland, enlisted us to help in creating their new space. They purchased
We know that you have the ability to choose between dozens of different contractors in Portland or Seattle for your project — but if you’re looking for expert-level craftsmanship, exquisite attention to detail, and a passionate team you’ve come to the right place.
Once we’ve established the project scope, your goals, and any special engineering requirements, we’ll provide a timeline and general estimate for your project. A more detailed estimate can be provided once we have plans, designs, schematics, and specifications from your designer or architect.
We are traditional builders in the sense that we do not have designers in-house, but rather work with clients and their architects to achieve our clients’ goals. Our expert team will collaborate with your architect or designer to ensure your project is completed to your unique specifications.
This is where our team takes over to do what we do best: create a space you will be delighted with for years to come. When you work with us, you can expect our contractors to put in the work and the heart.





SCOPE: Full Interior and Exterior Remodel Our client, a family looking to consolidate their residences and retire in Portland, enlisted us to help in creating their new space. They purchased

This 1950s brick rambler was transformed to align with a contemporary, work-from-home lifestyle while infusing the brightness of Southern California. The renovation opened up the layout, featuring a sculptural screen

Built in 1899 in Portland, OR, this historic home is a Victorian Era gem and on the National Register of Historic Places. The home was previously remodeled and the primary suite in the
Whether it’s a new home, remodel, high performance building, or commercial space, our team of career carpenters and experienced project supervisors bring the highest level of detail and professionalism to every project.