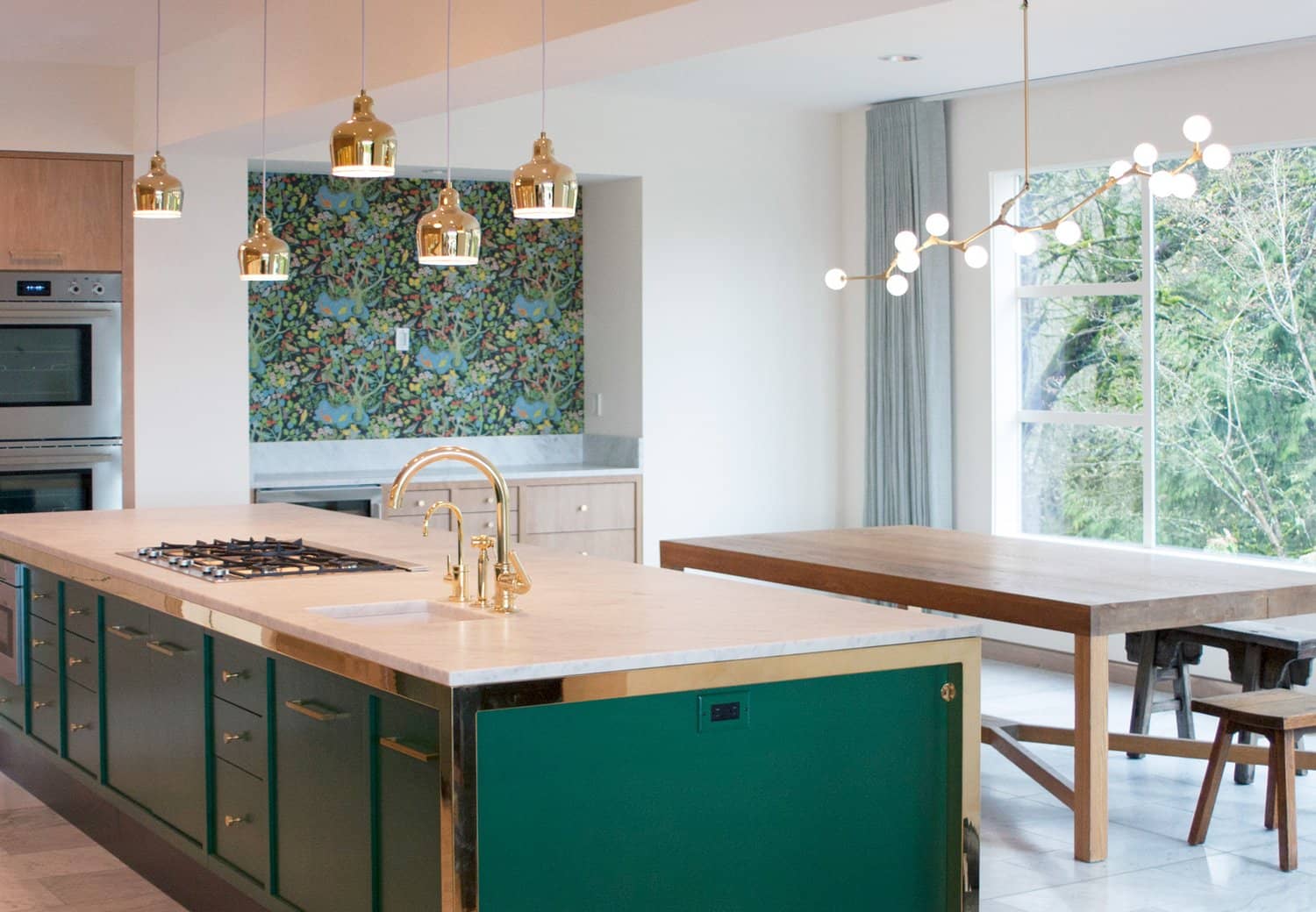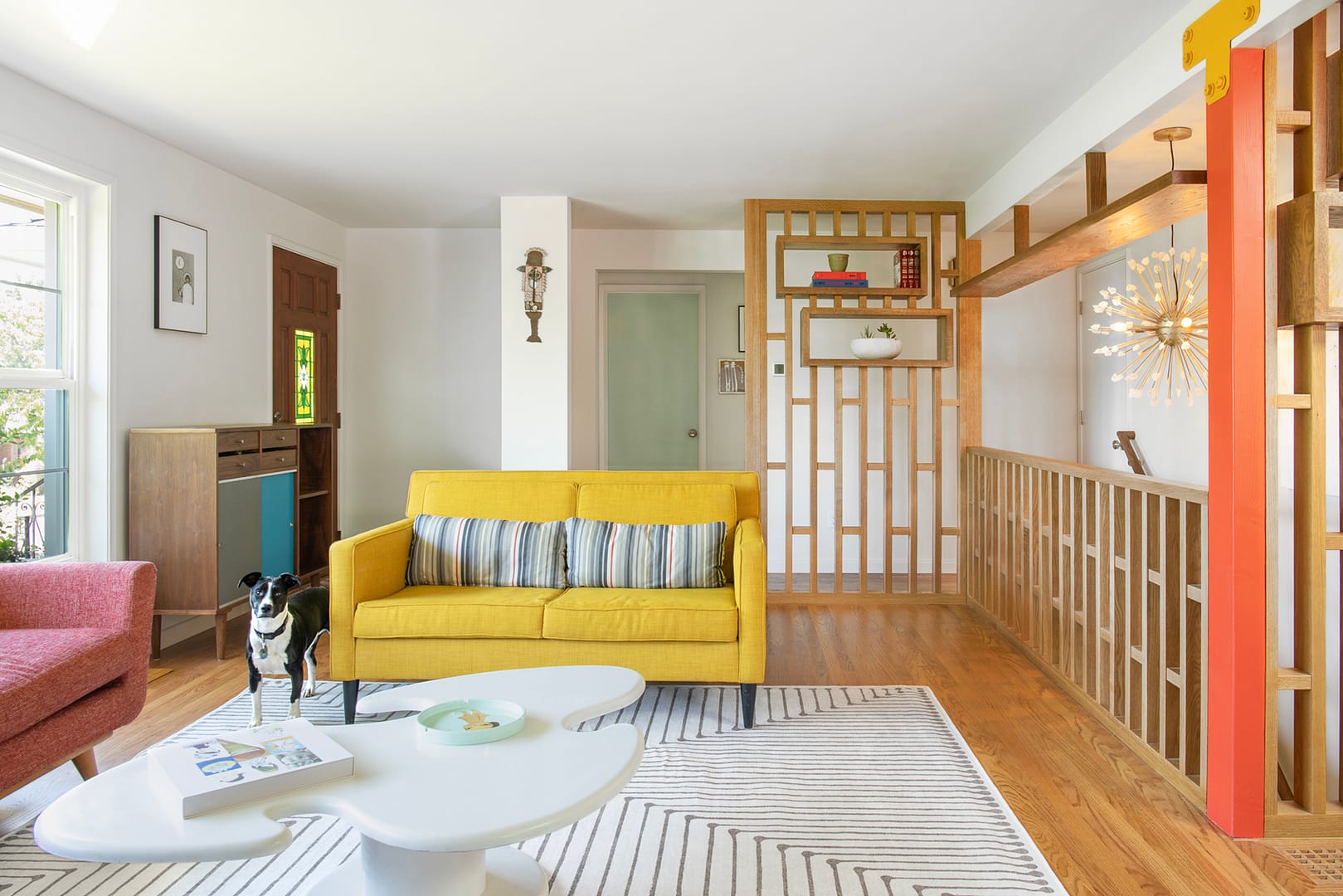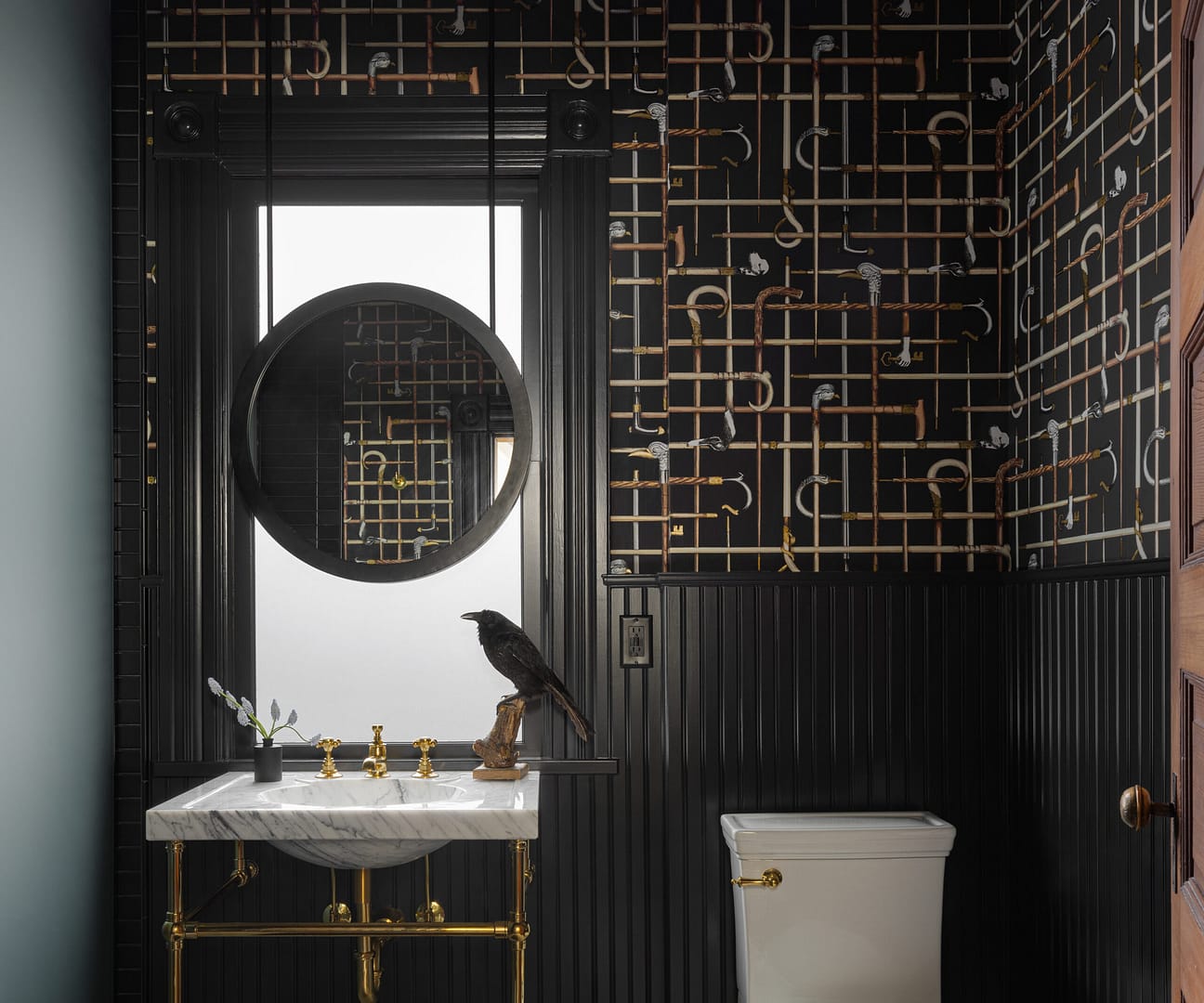This condo remodel in the booming South Portland quarter was designed by Jordan Allen and Casey Keasler of Casework Interior Design. Initially intended to be limited in scope to a simple kitchen remodel, the project grew to encompass just about every area of the home, though the kitchen still remains the centerpiece of the design. Inspired by the design of the client’s favorite museum, the kitchen now has a clean, natural look that is reminiscent of spaces housing modern art. From the White Oak flooring and marbled Dolomite to Benjamin Moore’s Rushing River Green and the scalloped surface of the range hood, every element is a standout on its own that when paired together becomes something truly special. In lesser hands, the combination of so many bold elements may have been overwhelming to the eye, but Keasler’s deft sense of design blended these strong choices in a way which feels both comfortable and new. The merging of marble and wood extends to the bathrooms in a way which gives them their own unique character while still clearly tied into the overall aesthetic. Things take a surprising and welcoming turn in the bedroom where dark, rich blues create an atmosphere of luxurious comfort, while the extension of the White Oak floor and other light-toned design elements add a refreshing note that makes the space so inviting. The pairing of these great clients with a superb design team and our talented site lead Carrie Healy made this beautiful project come to life!



