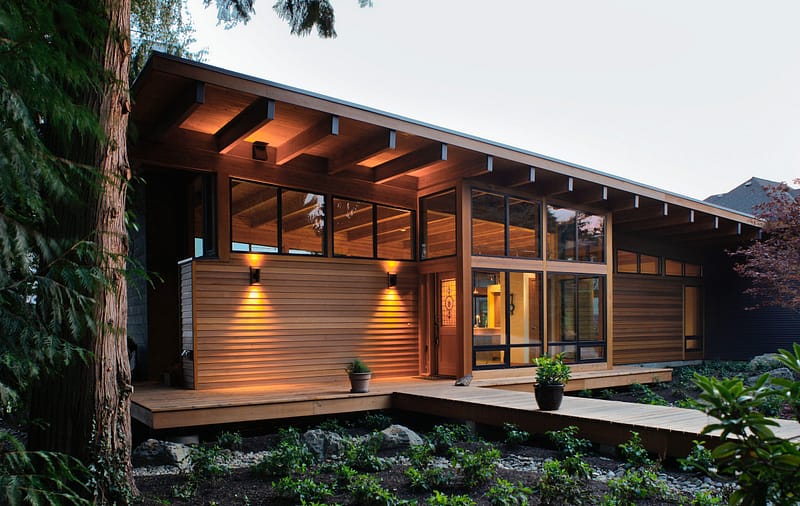“Can Granny Flats Save Portland?” That’s the question to be addressed on October 9, 3-5pm at Hammer & Hand headquarters.
 This free Accessory Dwelling Unit symposium is filling quicker than anticipated, so if you’re interested in attending, please don’t hesitate to reserve your spot. Space is limited and going fast!
This free Accessory Dwelling Unit symposium is filling quicker than anticipated, so if you’re interested in attending, please don’t hesitate to reserve your spot. Space is limited and going fast!
We’re looking forward to insights from our expert panel and lively discussion moderated by Portland Architecture blog’s Brian Libby.
-Zack



