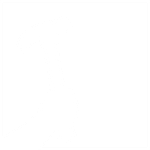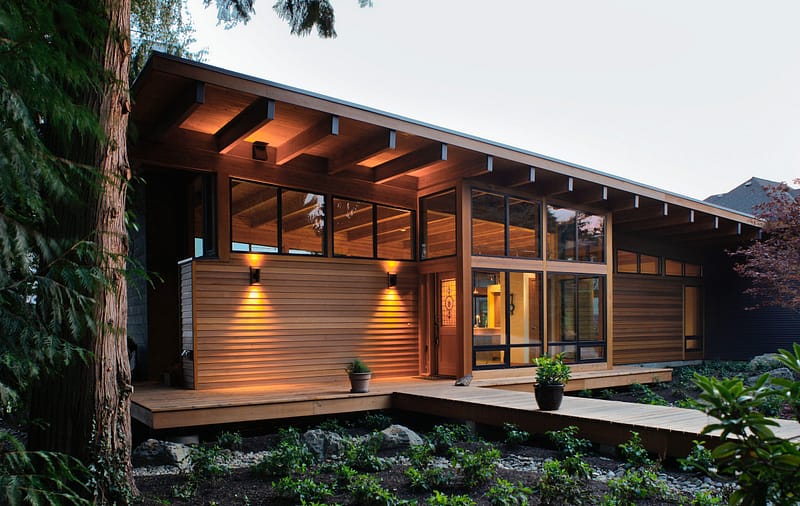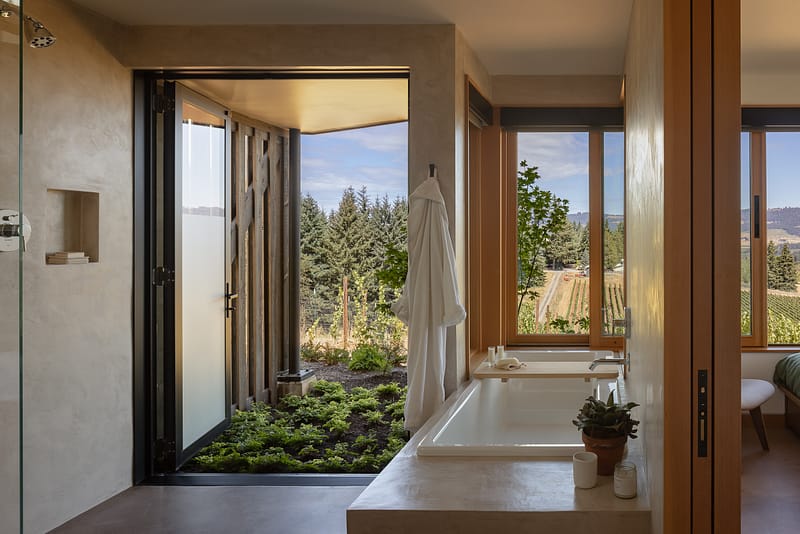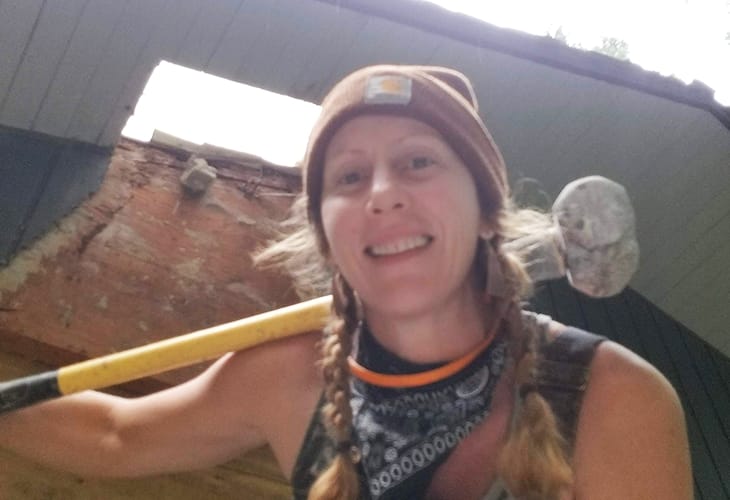Images showing side-by-side comparison of digital model and yesterday’s field photos.
We announced our Loyal Heights home addition project in early February, and construction is proceeding nicely. The Seattle remodel, designed by Heliotrope Architects and built by Hammer & Hand, boasts both high design and high performance features.

Rendering by Heliotrope Architects
The building’s envelope, with its advanced framed walls, good insulation, and high performance windows, will deliver excellent thermal performance and comfort.

The image above shows how the new addition will relate to the existing cottage, connected by a small breezeway – a nice high design nod to the vernacular.

The crew will place roof trusses by early next week, followed by sub-slab and mechanicals.
– Zack



